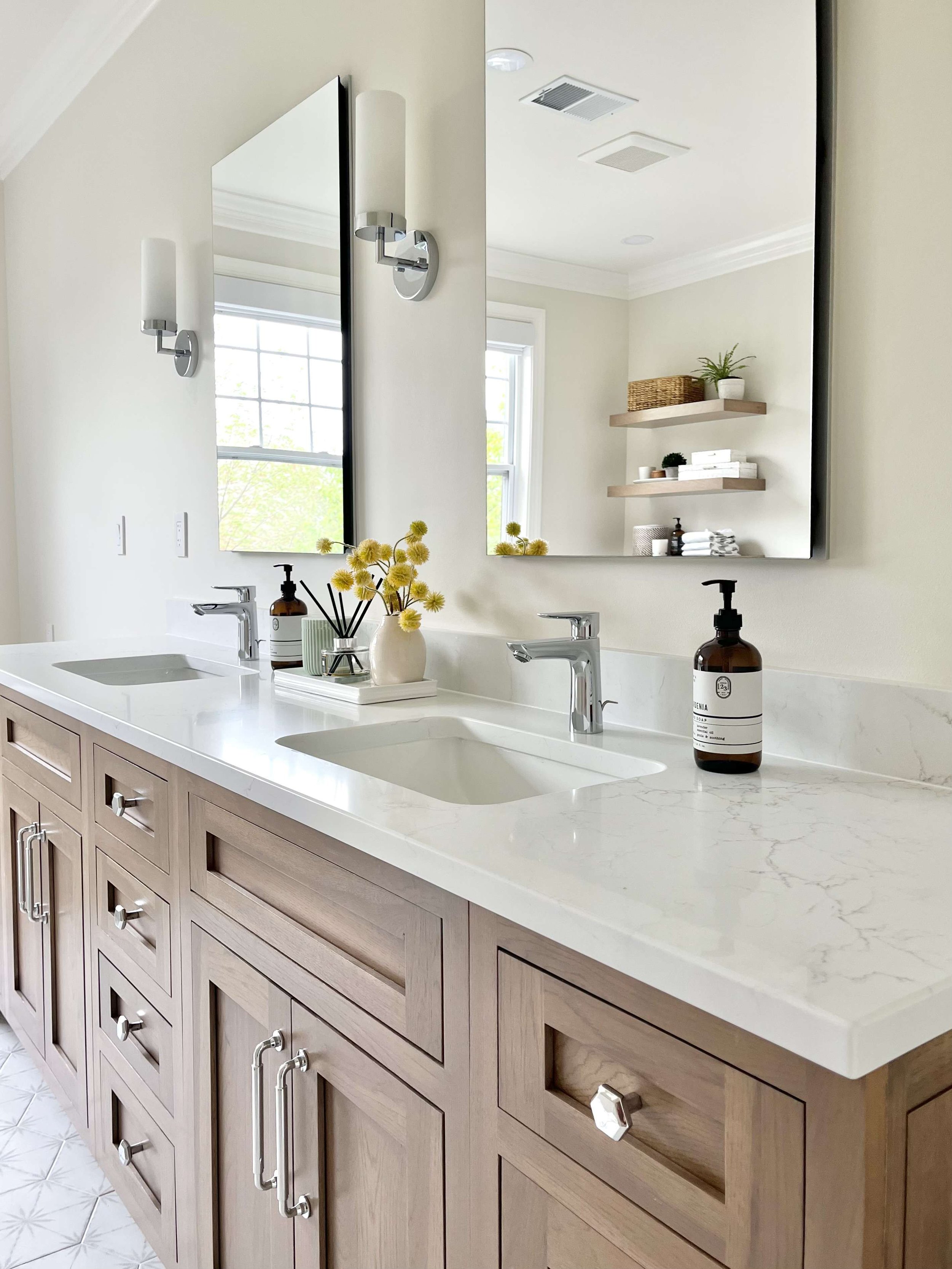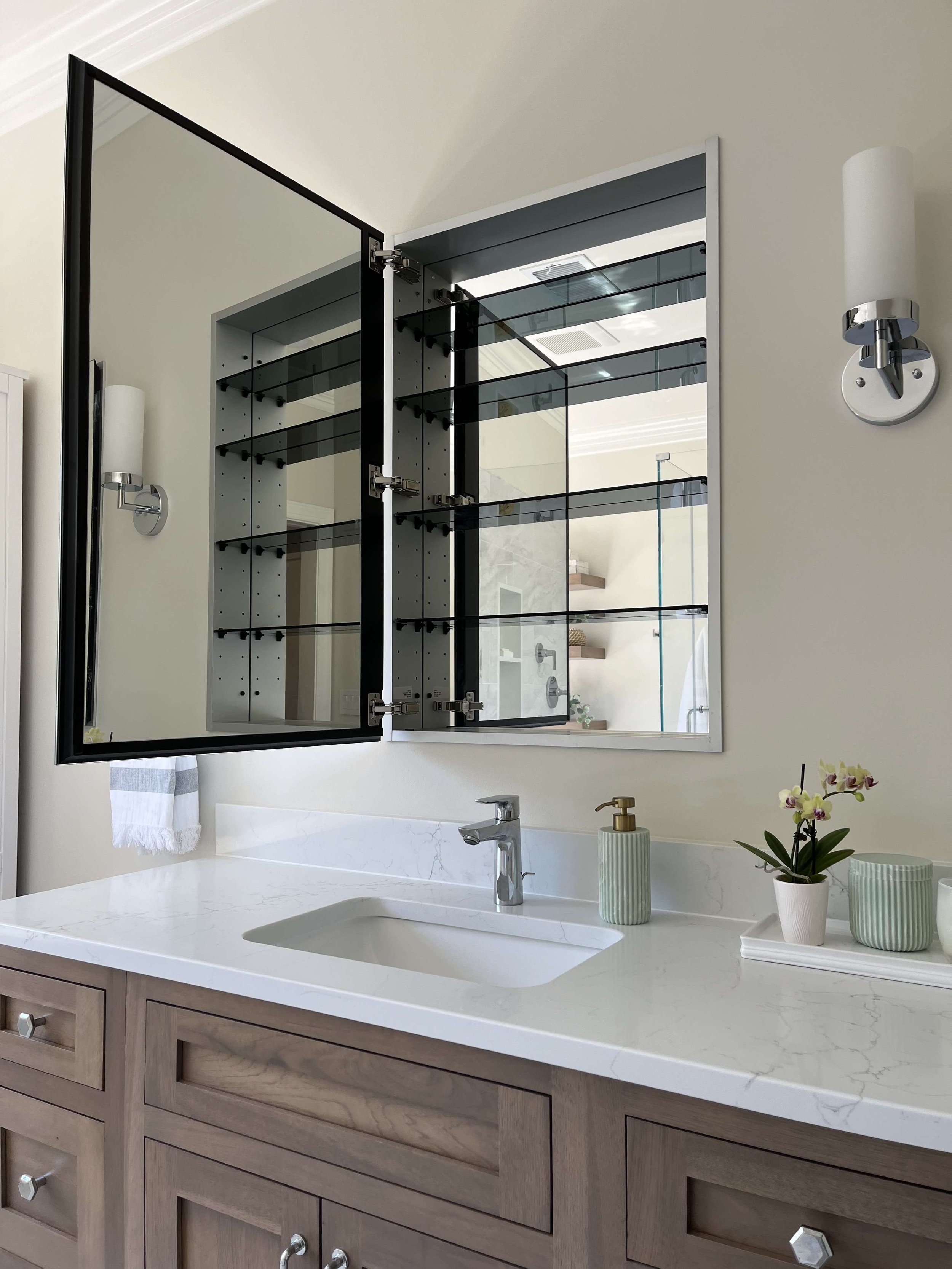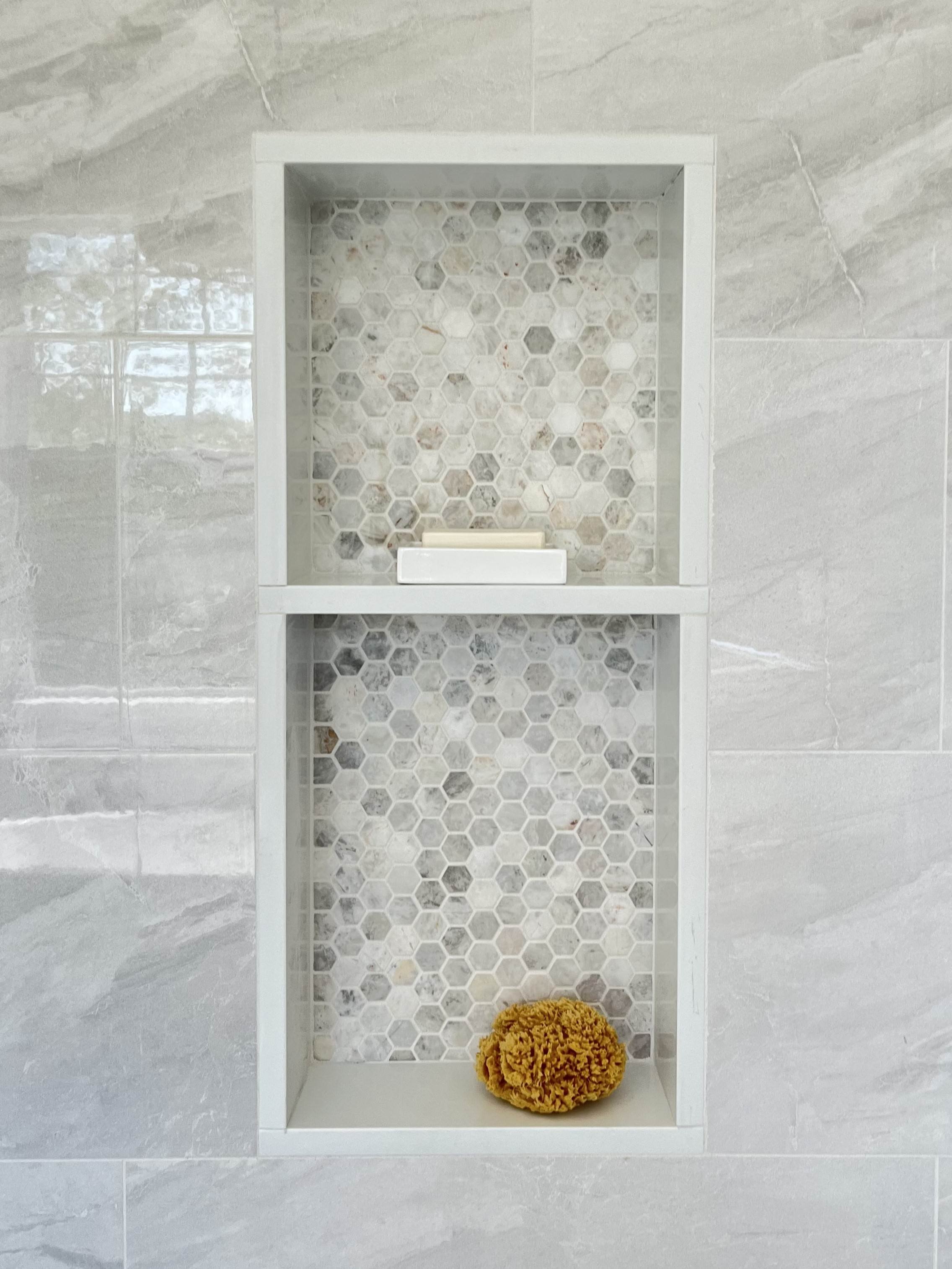Serene in Brambleton
Primary Bathroom Remodel
A remodel in a transitional style resulting in improved storage with minimal changes to the bathroom’s footprint. The space incorporates natural wood finishes and textures as well as a soft, neutral palette.
The before and after photos of this project are not to be missed!
“Thank you to my wonderful client who trusted me to transform this space!”
-
A remodel in a transitional style with a request to improve overall storage (vanity drawer storage and additional linen storage) with minimal changes to the bathroom’s footprint. The client preferred light, natural wood finishes, a freestanding tub and a separate shower with body sprays.
-
The color scheme is inspired by my client’s love for grays and neutrals. By taking a cue from nature we incorporated both warm and cool tones. Gray schemes do not have to be stark. Adding warmth with natural finishes and materials balances the gray and creates a serene backdrop. Every detail was considered, even down to the chrome hexagon knobs on the vanity cabinet, a shape which repeats in the hexagon floor tiles.
We envisioned how the layout could be changed to create more flow to the space and saw the capacity for a variety of storage. Rotating the position of the shower and removing a very small built-in closet opened up the space. These changes also allowed for a larger shower and a spacious feeling at the entry. Improved storage was addressed in several ways: with a custom vanity with lots of drawers in hickory with a natural finish, the addition of recessed mirrored medicine cabinets, a freestanding linen cabinet, and floating shelves. Heated floors add to the comfort of the space. We achieved the client’s requirements and surpassed their expectations with a light and airy space with improved functionality.










Credits
Interior Design by Michelle Kee
Owner and Principal Designer
